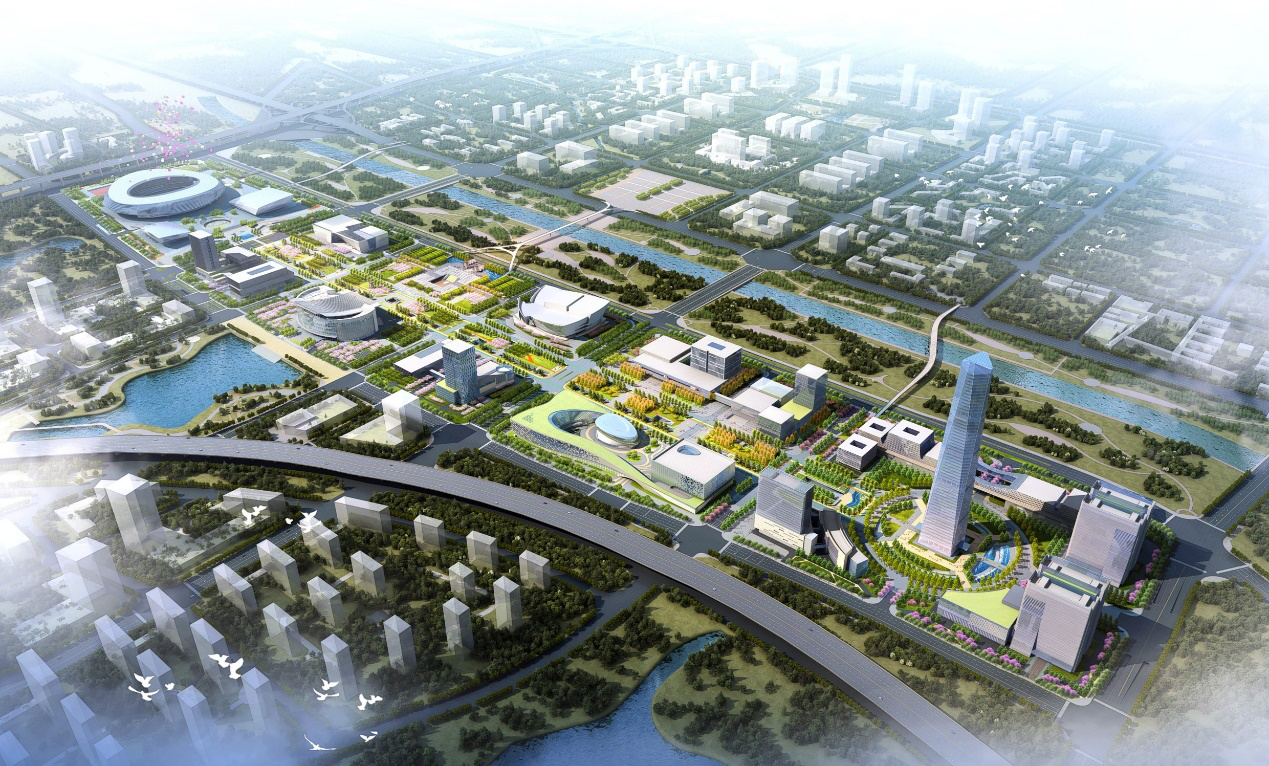Release time:2019-06-21 10:05Number of visits:147times

Recently, Ma Yi, member of the Standing Committee of Henan provincial Party committee and Secretary of Zhengzhou municipal Party committee, investigated the underground traffic system and underground space engineering of CCD "four centers" in Zhengzhou Changxi Lake Central Cultural Zone designed by the General Municipal Administration Institute recently. All units are required to focus on the time node, pay close attention to the project quality and construction safety, and ensure the project quality and construction safety It is expected to be delivered for use.
Since winning the bid in 2016, the design personnel of all disciplines have been on-site service to ensure the construction of the project. At present, the main project of the project has been completed, and the surrounding and internal supporting projects are under intense construction, which is expected to be completed in July.
The "four centers" project of Zhengzhou Central Cultural Zone is a landmark and driving project to improve the urban function, improve the urban quality and promote the balanced development of the city. The underground space development capacity is about 1.78 million square meters. As the overall design unit of the underground transportation system and underground space engineering in the "four centers" area, the General Institute has designed five subitems, including 110000 square meters of underground public pedestrian space, 5.3 kilometers of underground comprehensive pipe gallery, 13 kilometers of underground garage connecting corridor, 100000 square meters of underground public parking garage, and landscape engineering of the central square and green axis.
Building an efficient and convenient transportation complex
Comprehensive transportation: bus priority and organic river closure. The underground space designed by the General Institute is connected with the surrounding rail transit system seamlessly, and the stations are reasonably arranged to realize the rapid arrival of public transport.
Vehicle running system: inner drainage and outer guide, ring Gallery in series. The 13 km underground garage connecting road planned by the general hospital connects the underground garage road of the "four centers" in the public cultural service area to realize the sharing of parking resources, alleviate the ground traffic and improve the quality of the surrounding environment.
Pedestrian system: multiple base plane and three-dimensional diversion. The underground public pedestrian system arranged by the general hospital is combined with the sunken square, which adopts the staggered combination of single line and double line, and connects the underground space of each building unit, the Olympic sports center subway station and Linhu Road subway station. At the same time, the underground space can be organically connected with the ground walking system through the sunken square and stairwell.
To become an environmental friendly and functional municipal complex
Through the construction of comprehensive pipe gallery, the general hospital integrates municipal pipeline facilities, scientifically utilizes the intensive setting of underground space, and forms an integrated space system combining with the development of underground space while reserving future municipal pipeline expansion; on the basis of traditional underground space complex, it creatively uses the structural cavity formed by underground space as rainwater reservoir in the design, and becomes the sea Miancheng is an important component element, which provides water for road washing and greening irrigation.


 Telephone: 0371-55153886/0394-8682999
Telephone: 0371-55153886/0394-8682999 E-mail: hnhddlkj@163.com
E-mail: hnhddlkj@163.com Address:Xihua economic Development Zone, Henan
Address:Xihua economic Development Zone, Henan
